Architectural
Rendering Services
Our focus is on precision, quality and delivery. The client priorities, combined with design principles, we help you invent spaces that are economical and indelible. We make sure that we hear our clients and turn any of their imaginative idea or concept into real world project. We are also keen on conveying the design in the light it deserves to be presented in and thereby make sure that our services delight our clients.
A three dimensional study of client requirements and aspirations, together with our expertise will bring you the best of the solutions. Our team of designers, with the help of best 3D Visualization tools and workflow techniques generates designs that are unique and exquisite.
Services
Give life to your ideas in the form of images that would make it hard for you to believe that its unreal. With the help of best visualization tools the photorealistic rendering can add immensive value in terms of visual information and hence give the design a chance to grow and get better.
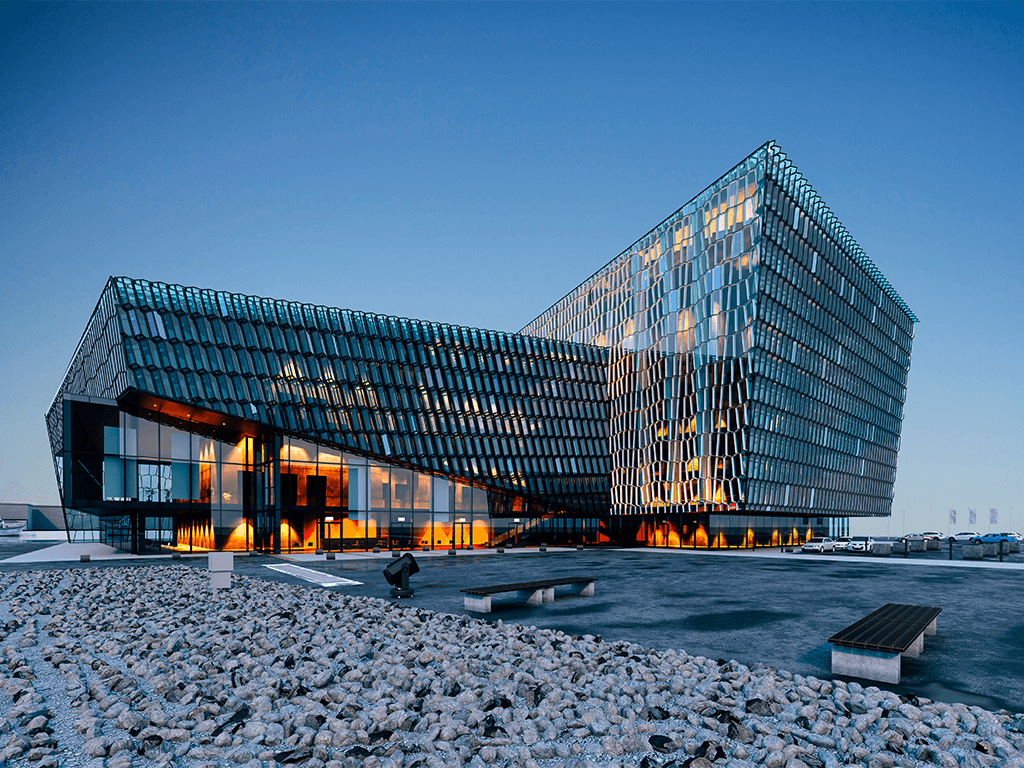
3D Exterior Rendering
For a range of construction projects, such as single-storey, double-story, commercial, residential and community buildings, 3-D exterior rendering is a valuable tool to bring your virtual designs to life for your clients. This is particularly valuable when selling off the plan. Our team has experience and expertise in using this technology to its best ability.
3D Interior Rendering
3-D interior rendering is another technique used to advantage by our experienced team. As the ‘icing on the cake’, the interior of any building is where imagination and creativity come into their own. Our expert interior designers can showcase their choices of colour palette and furnishings and present a realistic view of the chosen design.
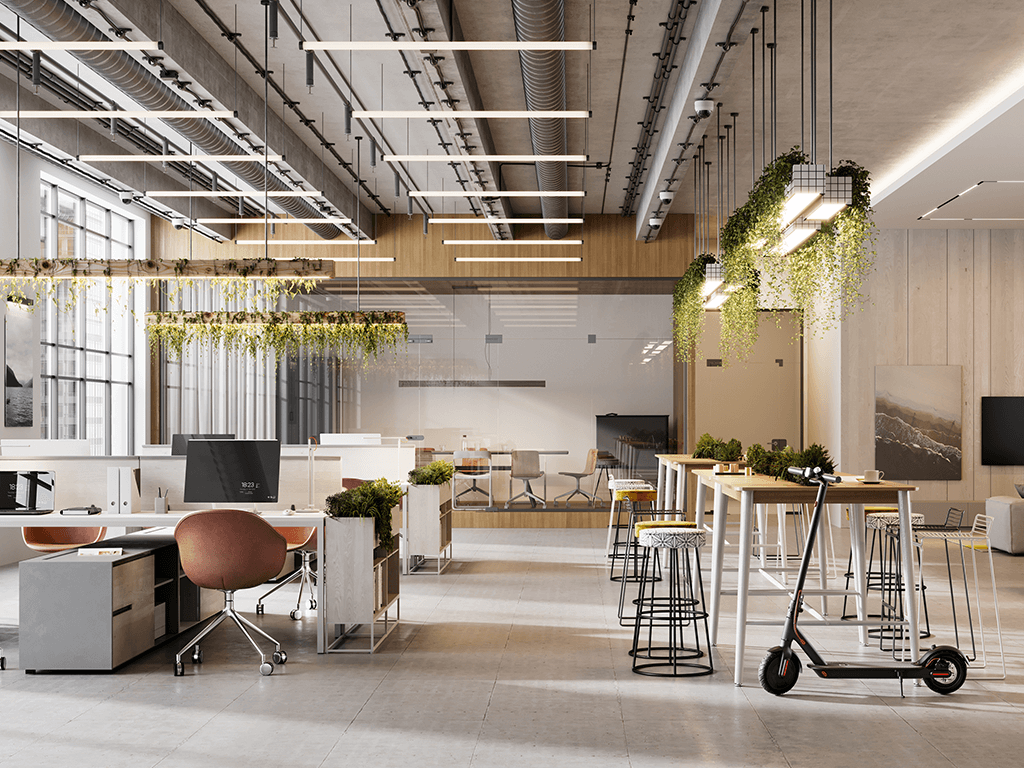
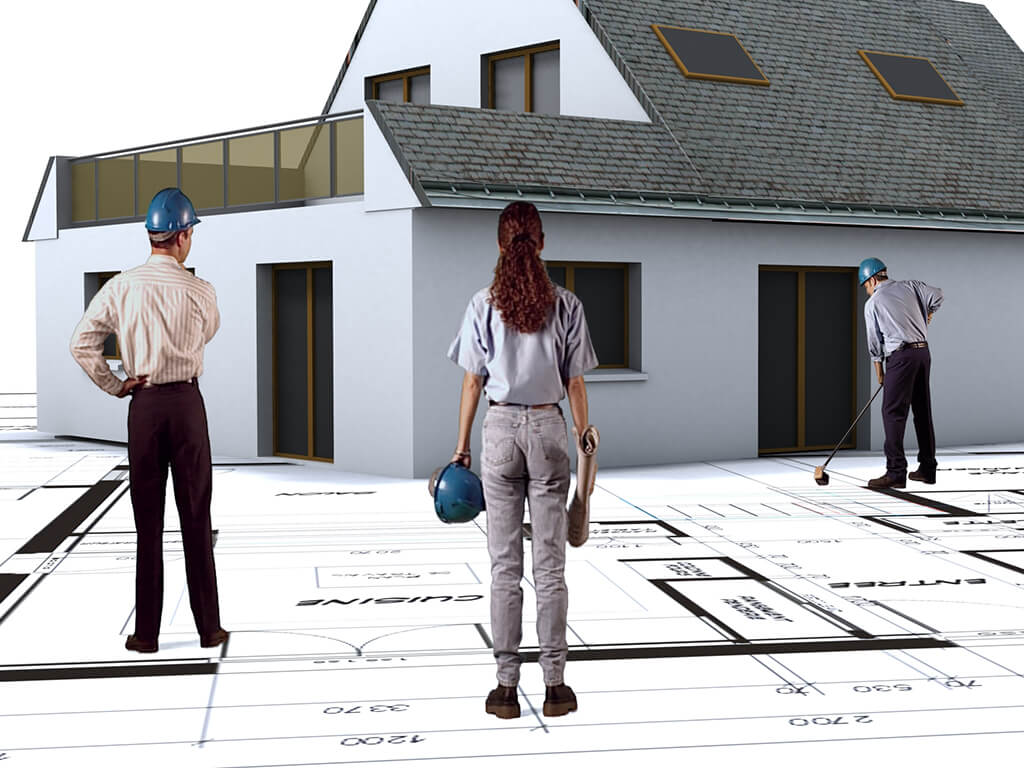
Walk-Through Animations
Use of cutting-edge technology, 3D walk-through animation, provides a clear and accurate representation of required changes to both interior and exterior areas. With this technology we can anticipate clients’ expectations and provide a realistic picture of their chosen design.
3D Floor Plans
3-D floor plans present an overall view of the interior of the property and are an important complement to interior design choices. Removing the difficulty clients may have when viewing flat, two-dimensional plans with scaled down measurements, 3-D floor plans are a way of presenting concepts and ideas in a realistic format.
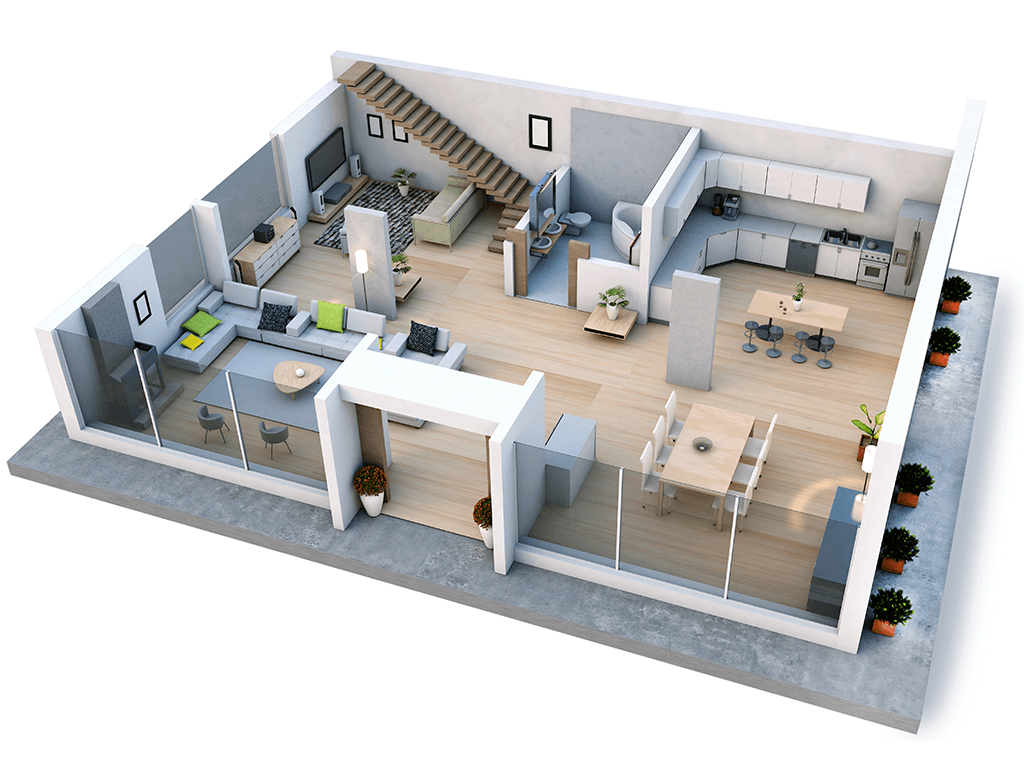
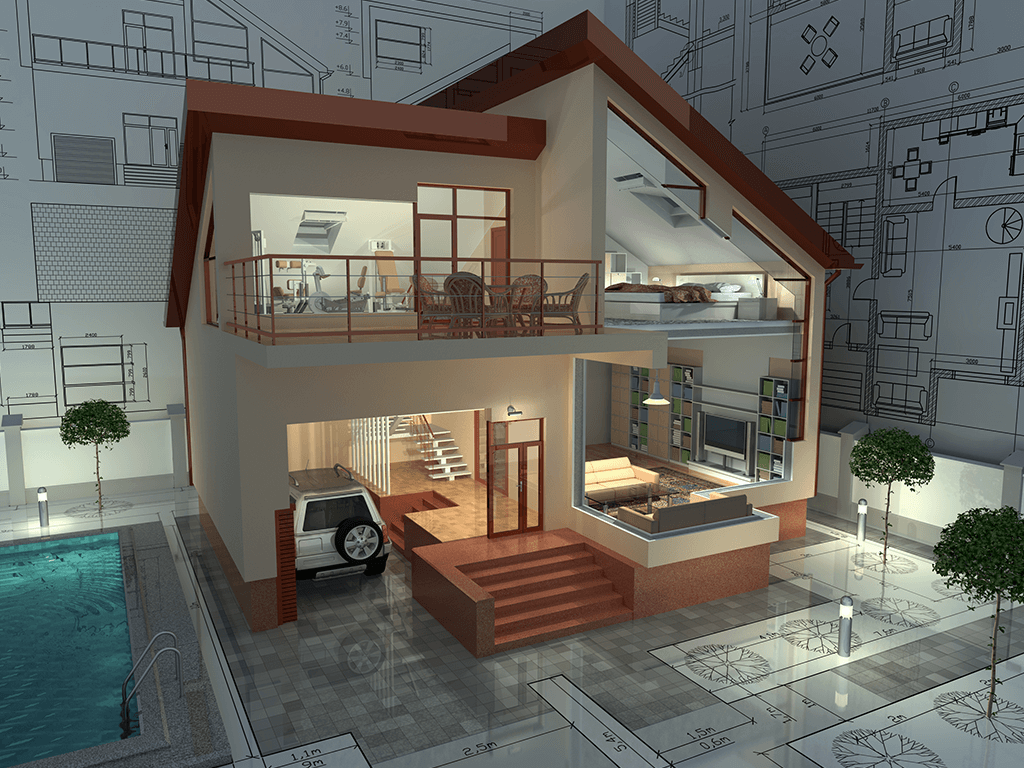
3D Cross Section
Similar to 3-D floor plans, a 3-D cross-section will more accurately show details of walls, roof, stair construction, architectural moulding, and variations in floor and ceiling heights.
2D Floor Plans
2-D floor plans present a diagram of a construction from above, and show walls and room layout as well as interior fittings, such as doors and windows, and furniture. Whilst two-dimensional and flat, these diagrams – when used in conjunction with the 3-D tools – can assist in presenting a holistic picture of a building or space.
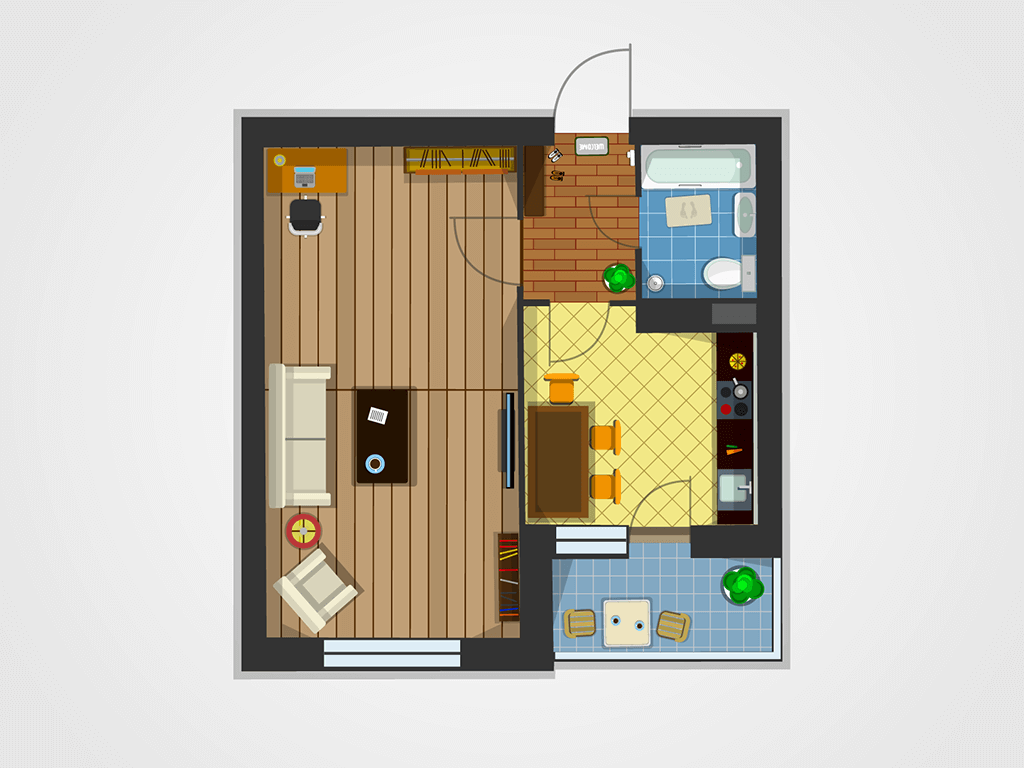
Workflow
We monitor each project stage for quality and compliance to ensure a seamless workflow, resulting in a stress-free project completed on time.
